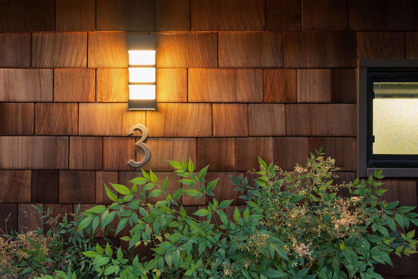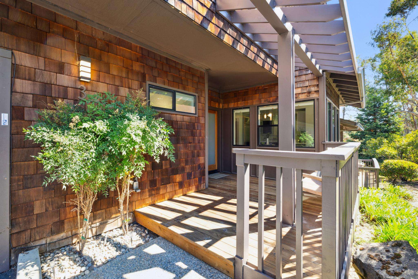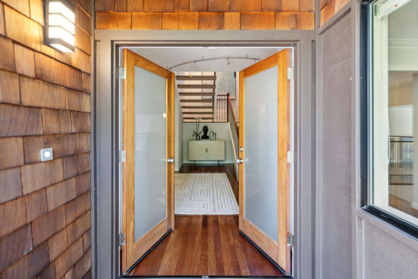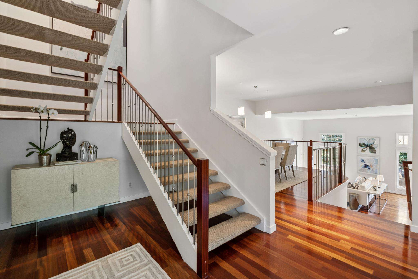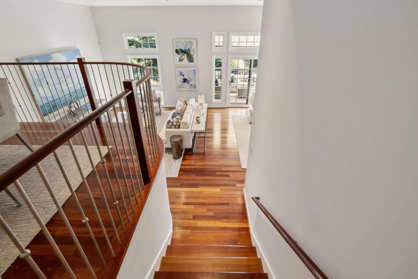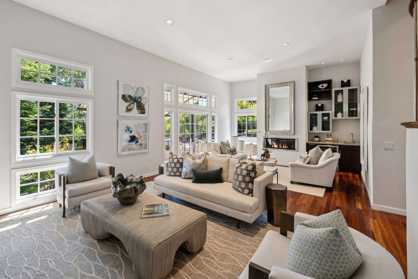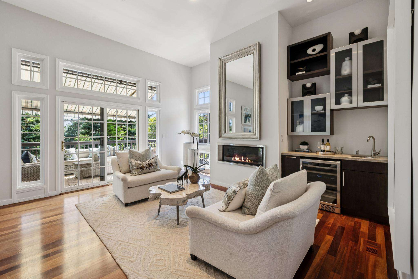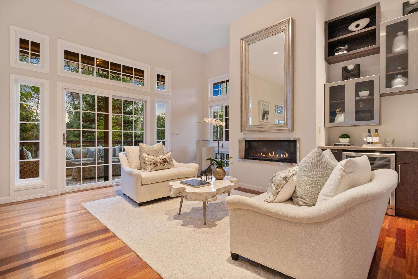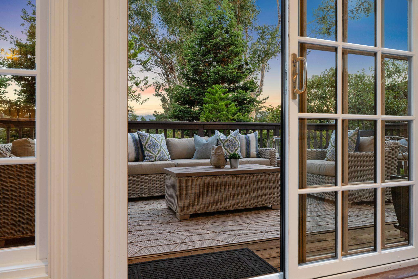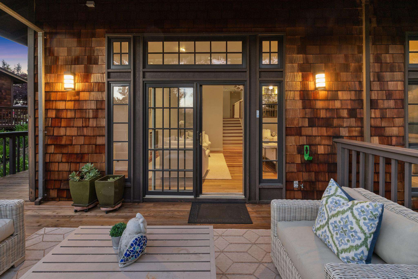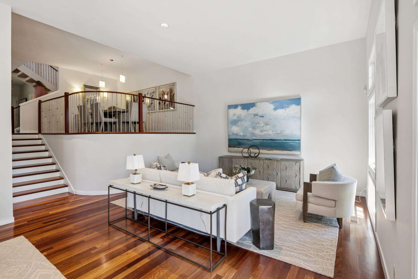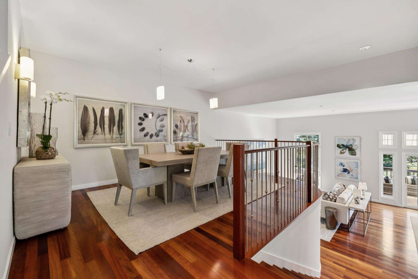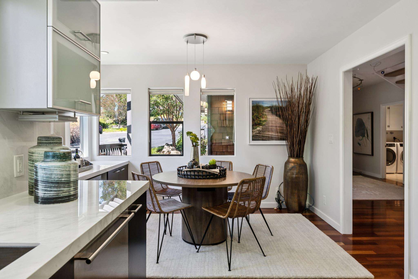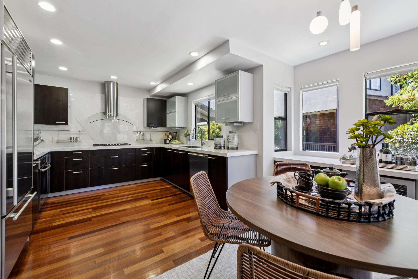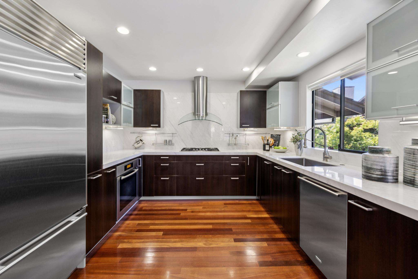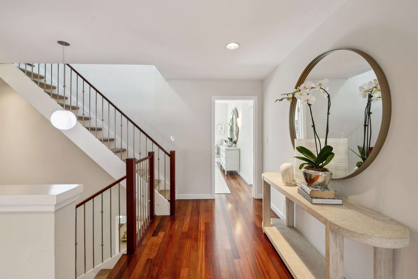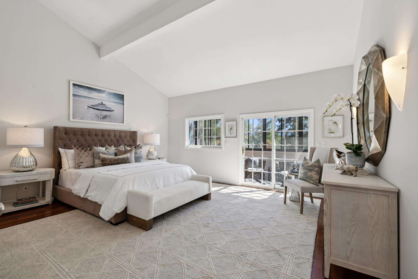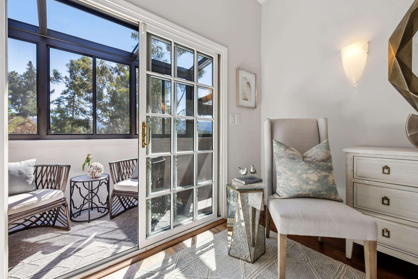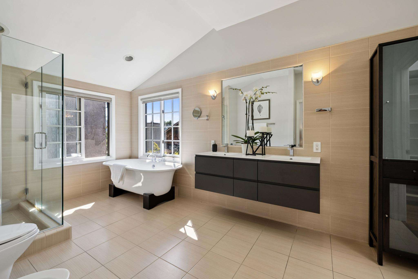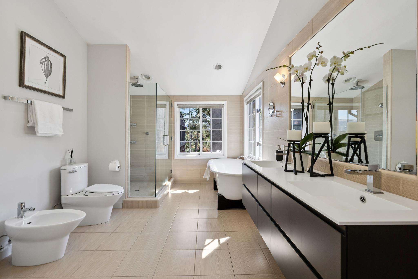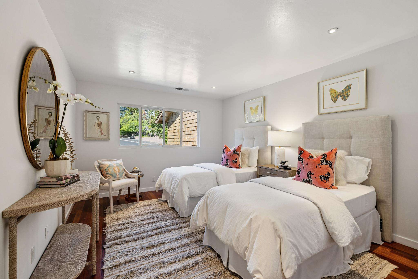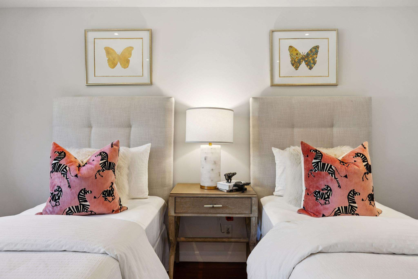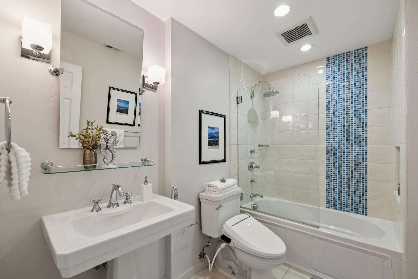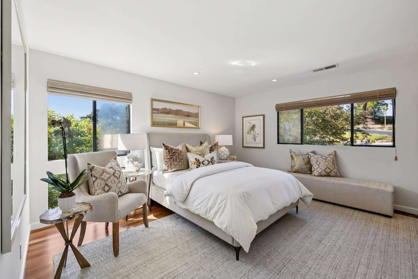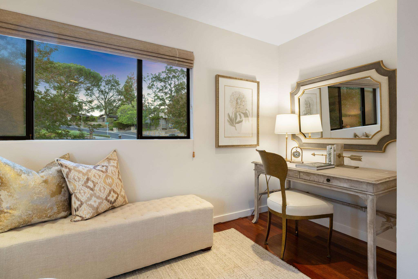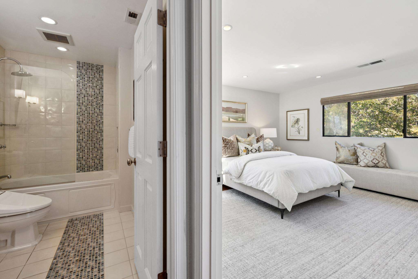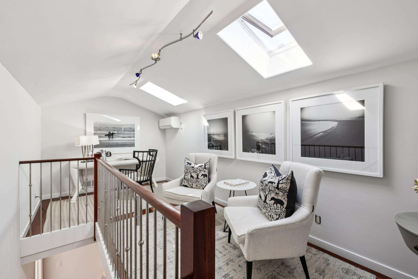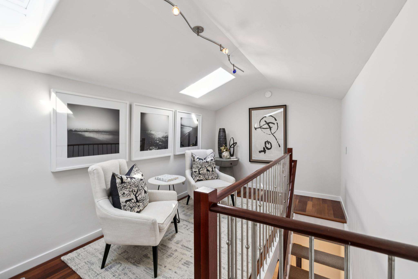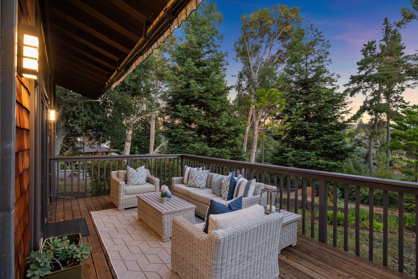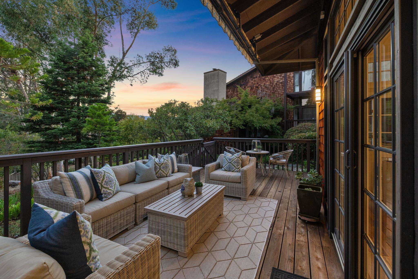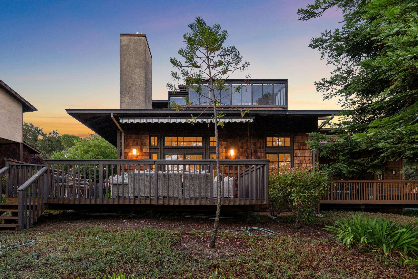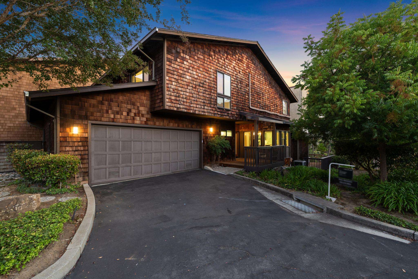
Julie & Peter Baumann Present:
COUNTRY CLUB COUNTRYSIDE LIVING
$2,998,000
All Property Photos
Property Details
Bedrooms
3
Bathrooms
2.5
Square Feet
2,740 sq ft
Neighborhood
Sharon Heights
UPSCALE LIVING IN A NATURAL SETTING
PROPERTY SUMMARY
PROPERTY DETAILS
OVERVIEW
LEVEL TWO / MAIN LEVEL
LEVEL THREE
LEVEL FOUR
LOCATION
- 3-bedroom 2.5-bathroom multi-level home on a countryside courtyard in Sharon Heights
- Attached single-family home, with a common wall
- Approximately 2,740 sq. ft. interior, 3,415 sq. ft. lot surrounded by natural landscape, per CoreLogic
- Elevated ceilings, stacked windows, skylights, glass doors and a freshly painted white interior create expansive, luminous living spaces, while Brazilian cherrywood floors add warmth and grounded beauty
- Generous living room with linear fireplace, wet bar and sliding glass door to the backyard deck for gracious indoor-outdoor entertaining
- Modern Euro-style kitchen features dark cabinets, Calacatta marble counters and backsplashes, stainless steel appliances, including a Sub-Zero, and an adjoining dining area wrapped in windows
- Open dining area with balcony that overlooks the living room and features a gracefully arcing balustrade at the balcony’s edge
- Three bedrooms and 2 bathrooms are a level up, including the suite with an enclosed sunroom and a deluxe en suite bath with floating vanity, freestanding tub, step-in shower and walk-in closet
- Top-floor loft with barn-style ceiling, operable skylights and mini split for climate control
- Neighborhood amenities include pools, spas, tennis courts,
- Near Sharon Heights Golf and Country Club, Rosewood Hotel, Sand Hill Road Venture capital firms, Stanford everything, Downtown Menlo Park, highly rated schools and I-280
PROPERTY DETAILS
OVERVIEW
- 3-bedroom 2.5-bathroom residence on a peaceful countryside courtyard in Sharon Heights neighborhood
- Attached single-family home with common wall
- Approximately 2,740 sq. ft interior, 550 sq. ft. garage, 3,415 sq. ft. lot with well-cared-for indigenous and professional landscaping and surrounding HOA space
- Amenities: pool and spa
- HOA dues: $1214/month
- LEVEL ONE
- Lofty and spacious living room has a linear fireplace, wet bar with beverage fridge, and sliding glass door to the backyard deck with a retractable awning and tranquil views of the wooded landscape and open space
LEVEL TWO / MAIN LEVEL
- Double French doors with privacy glass open to a centralized foyer which extends to the public rooms, service rooms, garage and staircase to bedrooms
- Modern Euro-style kitchen features Calacatta marble counters and backsplashes, dark, flat-panel cabinetry with under-lighting and brushed nickel hardware (some coordinating cabinets have lift-up doors), and stainless steel appliances, including a Sub-Zero refrigerator, Thermador 5-burner gas cooktop with curved glass range hood, Miele under-counter oven and Cove dishwasher; a deep stainless sink finishes the look
- Adjoining casual dining area with surrounding windows has matching cabinetry with an integrated stainless steel beverage fridge
- Open dining balcony has ambient wall sconces, modern pendant lighting and unique slender metal balusters connecting with the sleek, arcing, tubular wood handrail
- Large tiled laundry room has a washer, dryer and ample cabinet storage
- Powder room is conveniently located off the foyer
LEVEL THREE
- Open stairs with carpeted treads rise to next levels
- Hardwood floors sweep through the third level with 3 bedrooms and 2 bathrooms, including the suite
- Spacious primary bedroom with soaring vaulted ceiling features an intimate enclosed sunroom with tile floor and treetop views, and a tile-lined en suite bathroom with large windows, a floating dual-sink vanity, cast iron tub with wooden base, step-in shower, bidet, commode and customized, walk-in closet
- Good-sized Bedrooms 1 and 2 have ample natural light, recessed lighting and walls closets
- Bathroom 2 has a tile floor with mosaic inlays, pedestal sink, bidet toilet and shower-over-tub with a rain shower head and tile surround with mosaic waterfall
LEVEL FOUR
- Just outside the bedroom suite, carpeted open stairs ascend to a loft that overlooks level-three hallway; this private space has Brazilian cherrywood flooring, barn-style ceiling with two operable skylights and a mini split for heat or a/c regulation
LOCATION
- Nearby public schools: Las Lomitas Elementary (rated 10 out of 10), La Entrada Middle (8/10), and Menlo-Atherton High (8/10), per GreatSchools.org; buyer to verify eligibility
- ~ 0.03 miles to 9.83-acre Sharon Park: 8-minute walk, 4-minute bike ride, 1-minute drive
- ~ 1.2 miles to Rosewood Hotel: 21-minute walk, 8-minute bike ride, 5-minute drive
- ~ 1.5 mile drive to Sharon Heights Golf & Country Club
- ~ 2.5 miles to Stanford Hospital, 2.7 miles to Stanford Shopping Center
- ~ 2.6 miles to Downtown Menlo Park, 3.8 miles to Downtown Palo Alto
Neighborhood

Julie Baumann
CURATOR OF FINE HOMES ON THE SAN FRANCISCO PENINSULA

Peter Baumann
Recent Listings
Get In Touch
Thank you!
Your message has been received. We will reply using one of the contact methods provided in your submission.
Sorry, there was a problem
Your message could not be sent. Please refresh the page and try again in a few minutes, or reach out directly using the agent contact information below.

Julie Baumann

Peter Baumann
Email Us
